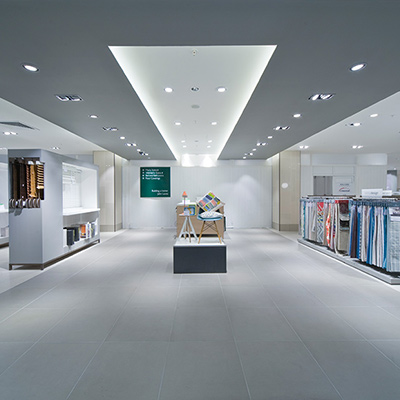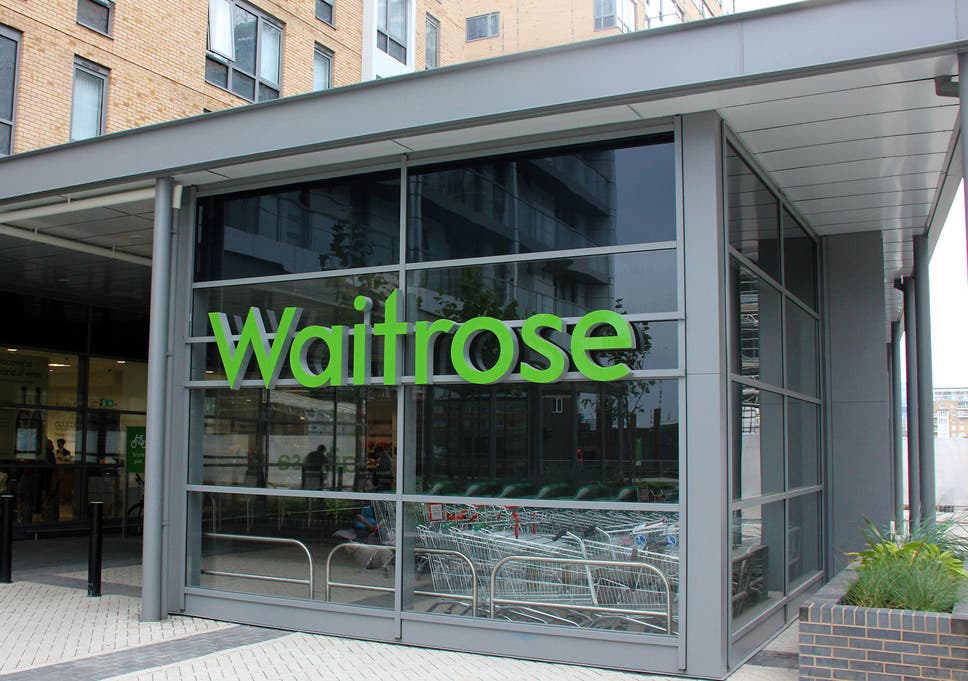The Kitchen Garden Centre
This conference centre was built to cater for a wide range of audiences such as conference delegates, school students and staff of the Wellcome Trust Genome Campus and will include a new exhibition centre, modern meeting rooms and a bar. A multitude of internal rooms were formed around the central auditorium to create a functional yet dramatic internal space. This central area was then encompassed by an elliptical bulkhead from which ceilings then slope away, a technically problematic design but one that was executed to perfection.















