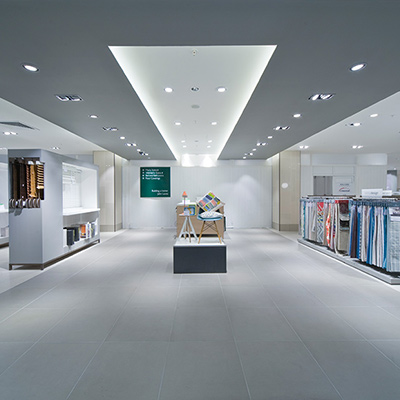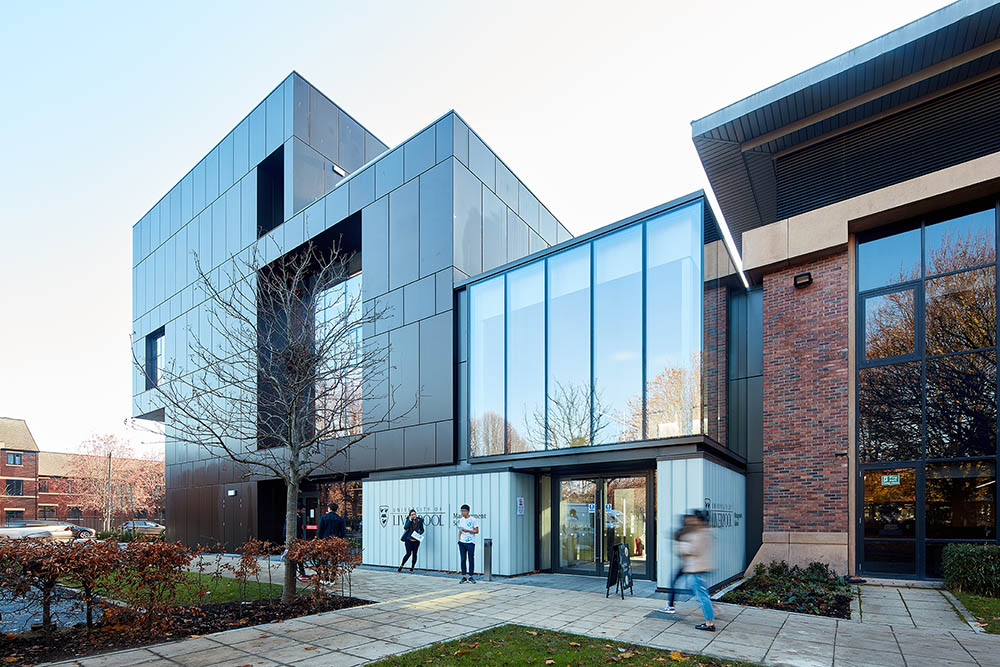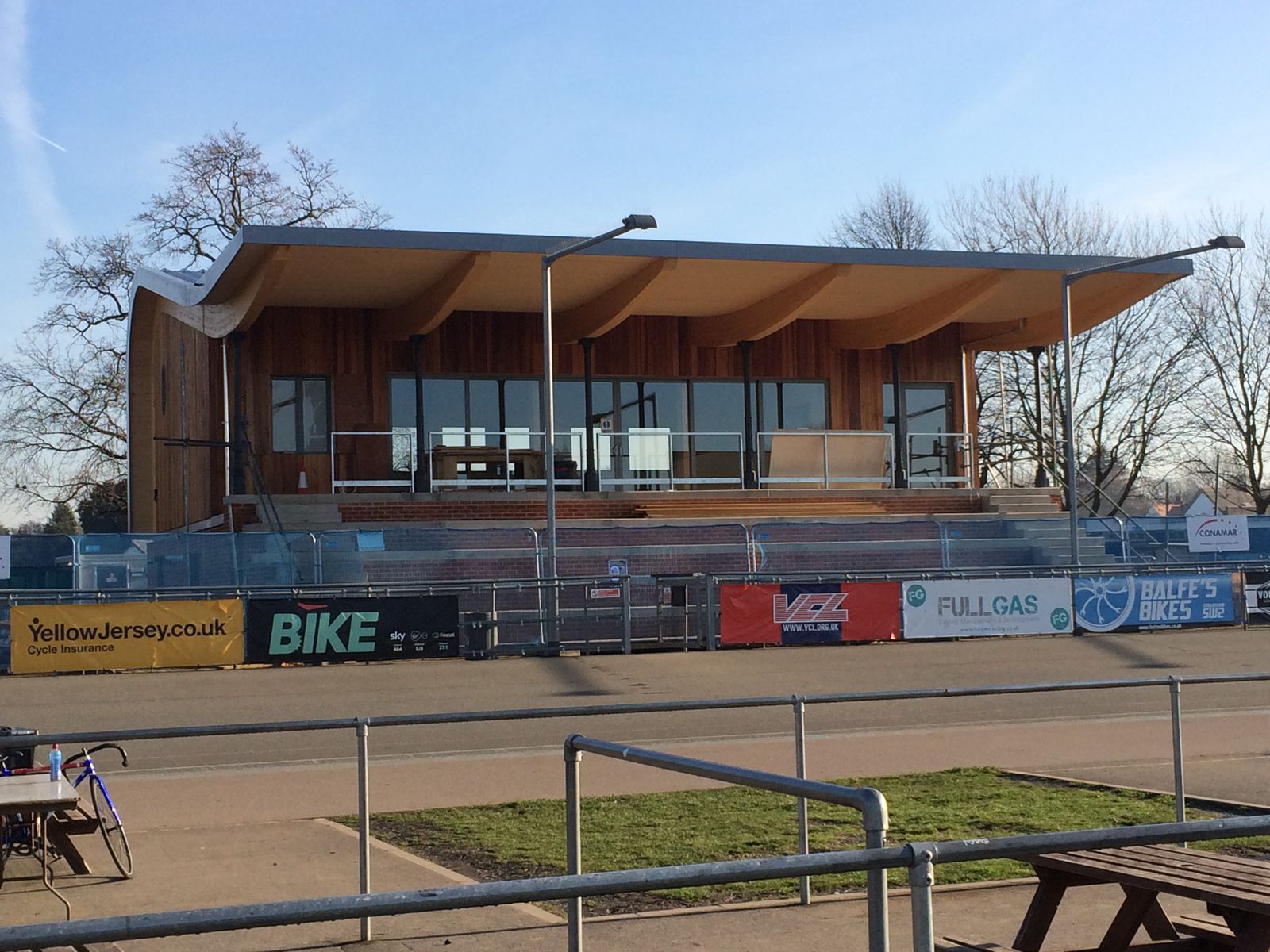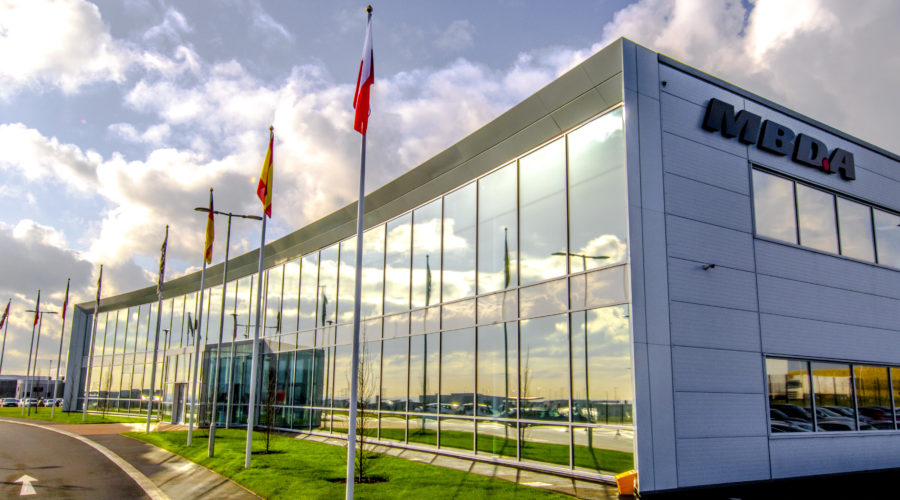Reinventing a building doesn’t necessarily mean rebuilding it. Tearing everything down and starting again takes longer and carries an environmental as well as financial cost. Wherever possible, we look for more imaginative alternatives.
Dashwood is a good example. In 2009, we completed a major overhaul of this 1960s office building, right next to Liverpool Street Station. This involved stripping it back to its core and retaining its existing foundations and floorplates, but then rebuilding everything around it – including four new floors on top of the existing 14-storey building, increasing the lettable area by 17.8%. These top floors are completely column-free, maximising the usable space.
The entire building benefits from the latest environmental technology, including solar water-heating panels on the roof, rainwater capture and recycling, and a high-performance coating on the external glass cladding to control heat and light levels. We also made extensive use of demolition materials in the reconstruction process.
The result is an ‘Excellent’ BREEAM rating and an impressive rate of occupancy, with 77% let or in solicitor’s hands at the start of 2010. Not bad for a building which, at its core, is half a century old.











